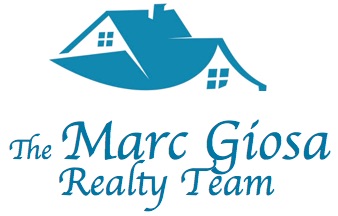Purchase Price $850,000
4 beds · 4 Full / 2 Half baths ·
Better than New construction! Boasting over 6000 sq ft of living space, this stately colonial is located on a private cul-de-sac street in the highly sought after Chateau de Provence community in upper Providence township. The pristinely landscaped lot includes mature trees and close to 6 figures in hardscaping. Belgium Block and custom EP Henry lighted walls line the driveway entrance. A beautiful paver walkway leads to your front door. Professionally installed exterior lighting showcases this home at night. This amazing 4 Bedroom, 4.2 Bath Colonial captures every essence a home of this stature should. Sunny two-story Foyer with a Wainscot lined open staircase, Formal Living and Dining Rooms with beautiful millwork and hardwood floors. The gourmet Kitchen includes an abundance of cabinetry, 2 ovens, built in steamer, level 5 granite counters, a built in sub-zero refrigerator, top of the line Asko dishwasher and built in workstation. The large center island provides seating and a large workspace for the chef at heart! The kitchen leads to a convenient mudroom with access to the 1st floor laundry room including built in cabinetry and ironing board, and a true sink, a powder room and the immaculate finished 3-car garage. A rear staircase in the kitchen leads to the second floor. Sliders from the kitchen lead to an amazing hardscape patio including lighted walls, a retractable awning and a second patio covered by a custom built pergola make this is an amazing space to entertain outdoors both in and out of the sun. The two-story family room off of the kitchen is simply amazing, with 13 windows surrounding a beautifully mantled gas fireplace and a built in dry bar with custom tile backsplash and lighted cabinetry and convenient access to an upgraded powder room with crown moldings and updated fixtures. The 1st floor Study includes tasteful French doors and new plantation shutters. The second floor of this home has 4 large bedrooms. The incredible master suite is something that needs to be seen in person. This Master Suite includes vaulted ceilings, and beautiful millwork throughout. A large separate dressing area with 2 walk-in closets, and a large rear sitting room perfect for a workout area, sitting room or a second home office. The master bath has been completely refinished with beautiful custom tile, an oversized shower with frameless glass built in seat and custom jets. A large corner soaking tub, crown molding, towel warmer, beautiful double vanity with granite top, and custom under mirror lighting complete this spa like bathroom! Three additional Bedrooms each with their own full Bathroom and large closets. The amazing daylight lower level offers a bright and sunny retreat, with porcelain tiled floors and recessed lighting. This large finished space provides plenty of space for an entertainment area and a separate area perfect for a game room, media room etc. A large utility area provides plenty of extra storage. You will absolutely be impressed at the attention to detail no matter where you look in this home. The Owners have spared no expense with the upgrades they have completed. It can be very hard to find a home that provides this level of living at this price. Prime location coveted by many business, medical and legal professionals with easy access to major routes, regional rail lines, and all of the attractions of downtown Media. Top rated Rose Tree Media schools! This home is too amazing to miss. This home has been Stucco certified!













































